Designing a studio apartment can feel like trying to solve a puzzle. With just one open space for your bedroom, living area, kitchen, and maybe even your home office, how do you make everything fit without it feeling cramped or chaotic?
Whether you’re living in a high-rise apartment in Dubai or a cozy city flat, the key to success lies in smart planning and clever furniture choices. In this guide, we’ll walk you through some of the most effective studio apartment layout ideas to help you master small space living with style and functionality.
We’ll also share real tips on open-plan design, how to work with compact interiors, and link you to a few expert resources (like this functional bedroom guide) to help you create a home that feels bigger than it looks.
Why Layout Matters So Much in a Studio Apartment
When everything happens in one room—sleeping, eating, relaxing, working—your layout is your best friend. A good studio layout brings flow and comfort. A poor one? You’ll constantly feel boxed in.
Here’s what a thoughtful layout helps you achieve:
- Separation of zones (without walls!)
- Maximized light and air flow
- Efficient use of every inch
- A cleaner, calmer look
Let’s dive into some of the best layout strategies.
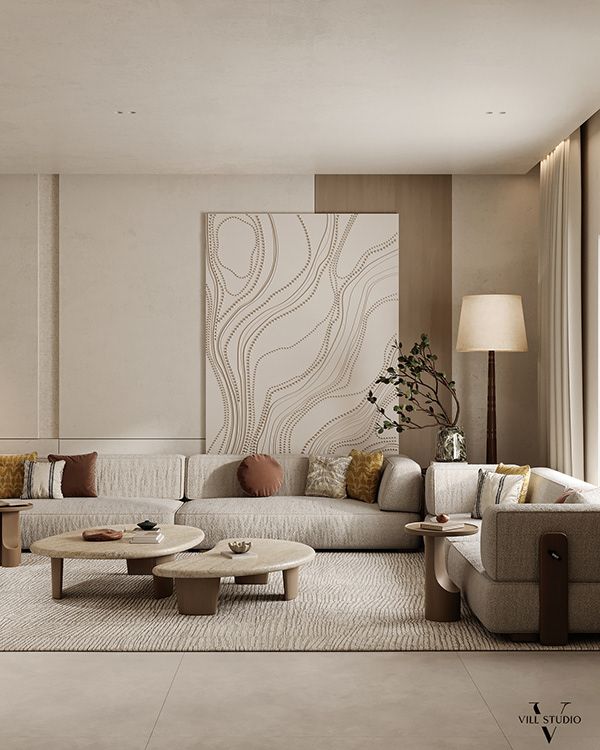
-
Define Separate Zones Without Building Walls
Walls aren’t the only way to separate space. In fact, they often take up precious square footage. Instead, use visual and functional dividers to create “rooms” within your studio.
Use Rugs and Flooring Changes
A rug under your bed creates an instant “bedroom” zone. Add a different rug (or use wood flooring in one area, tiles in another) to define your kitchen or sitting area.
Try Open Shelving or Bookcases as Dividers
Tall, open shelving units can section off your sleeping space from your living room—without blocking light. It’s a smart, stylish way to break up compact interiors.
Curtains and Sliding Panels
Want more privacy without permanent construction? Hang a ceiling-mounted curtain rail or install sliding screens. These soft partitions are easy to open and close when needed.
-
Choose Multi-Functional Furniture for Small Space Living
In small space living, your furniture has to work overtime. One item should do at least two jobs—preferably three.
Sofa Beds and Daybeds
A classic choice for studio apartments, these offer a comfortable spot to sit during the day and convert into your sleeping area at night.
Storage Ottomans and Benches
These give you extra seating, hidden storage, and even a makeshift coffee table.
Drop-Leaf or Foldable Dining Tables
Need a dining table but don’t want to lose walking space? A wall-mounted drop-leaf table folds down when needed and disappears when it’s not.
Want more ideas like this? Check out our guide to functional bedroom furniture.
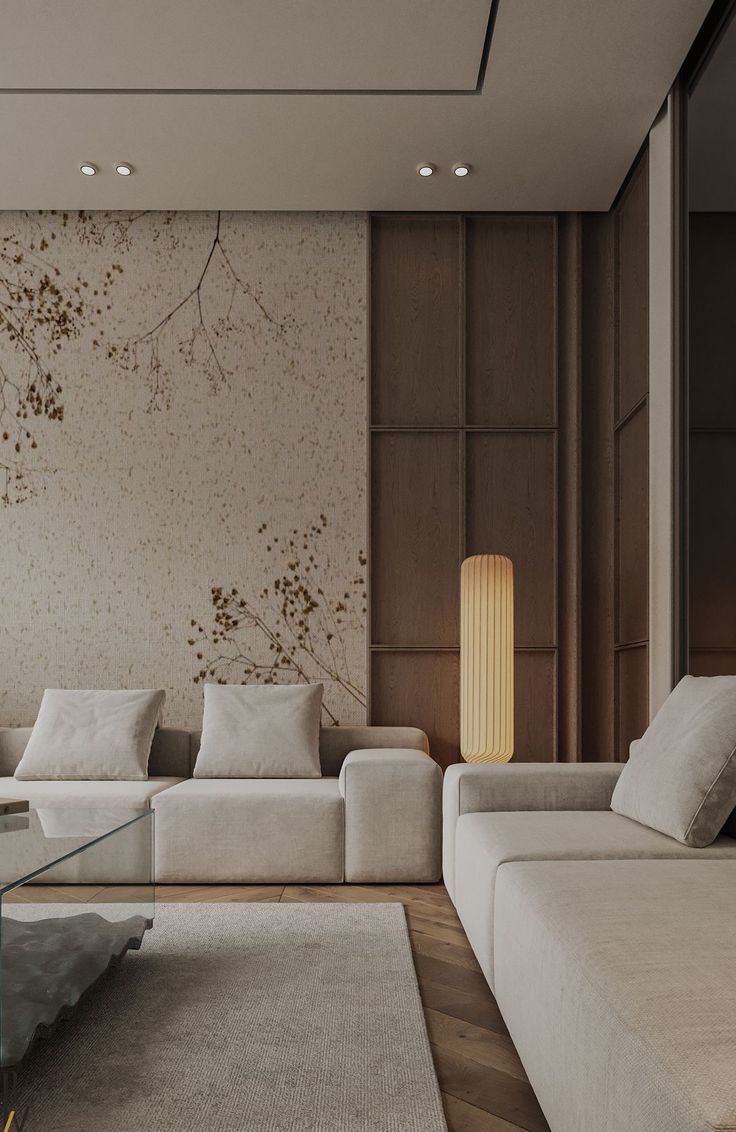
-
Maximize Vertical Space in Compact Interiors
When floor space is limited, go vertical. Walls aren’t just for art—they’re prime real estate in compact interiors.
Install Floating Shelves
Above the bed, over the kitchen counter, or around door frames—floating shelves give you tons of extra storage without making the room feel cluttered.
Use Tall Wardrobes or Storage Units
Go for floor-to-ceiling furniture to reduce footprint. Consider sliding doors instead of swinging ones to save even more space.
-
Embrace Open-Plan Design with Cohesive Styling
Open-plan design thrives in studio apartments, but you’ll need to make sure it looks intentional—not messy.
Stick to a Neutral Color Palette
Choose 2–3 base colors and use them throughout the space. This creates a visual flow and prevents your apartment from feeling busy.
Match Materials Across Zones
If your kitchen counter is white marble, add touches of the same texture in your coffee table, shelf brackets, or even bed headboard.
-
Lighting Can Shape the Feel of the Space
Lighting isn’t just practical—it’s one of your best tools for zoning and mood.
Use Different Lighting in Each Zone
- Pendant light over the dining table
- Soft bedside lamps
- LED strip lights under kitchen cabinets
This layered approach enhances the feeling of separate zones in your open-plan design.
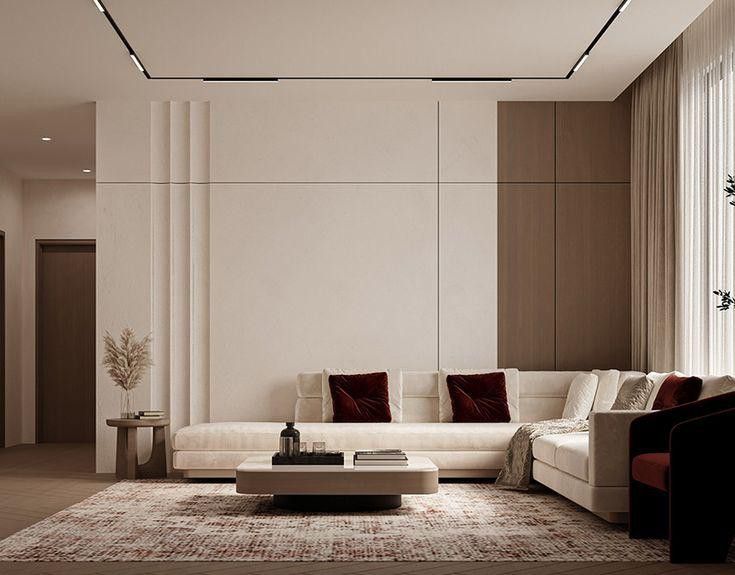
-
Don’t Forget the Entryway
Even in a studio, having a defined entrance area makes a big difference in how organized and spacious the apartment feels.
Add a Console Table or Narrow Shoe Rack
Choose slim, wall-mounted options to avoid cluttering the space.
Use a Mirror to Expand the Look
A large mirror near the entrance reflects light and makes your apartment feel instantly bigger.
Quick Checklist: Essentials for a Great Studio Apartment Layout
✅ Floating furniture and shelves
✅ Sofa bed or Murphy bed
✅ Tall storage with sliding doors
✅ Curtains or open shelves as dividers
✅ Zoned lighting
✅ Entryway organization
✅ Neutral color palette and unified materials
Final Thoughts: Big Style in a Small Footprint
Creating a livable, stylish studio apartment isn’t about size—it’s about strategy. With the right studio apartment layout ideas, you can create a space that feels open, welcoming, and well-defined, even if you’re working with just 400 square feet.
From multifunctional furniture to clever use of lighting and color, small-space living doesn’t have to feel cramped. In fact, with a bit of creativity, your studio might just become the most impressive room in the building.
Looking for more ways to maximize space in your home? Explore our expert design solutions for functional bedroom layouts and transform the way you think about compact interiors.

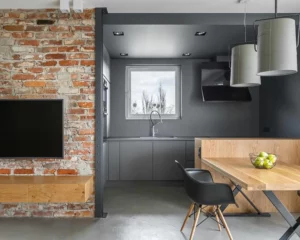
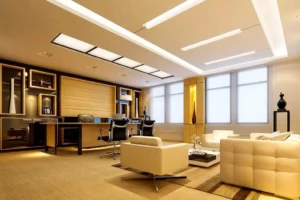
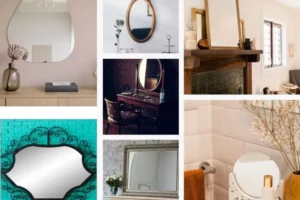
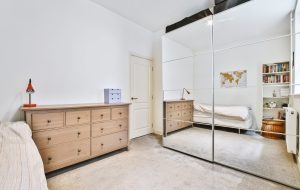
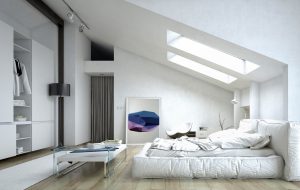
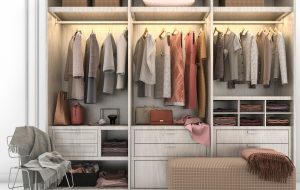
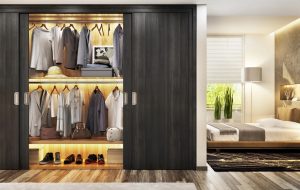

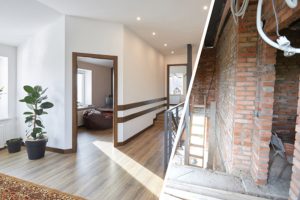
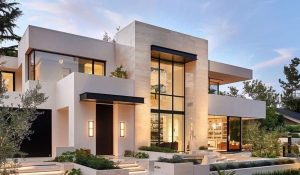
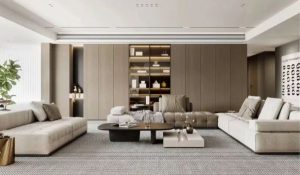
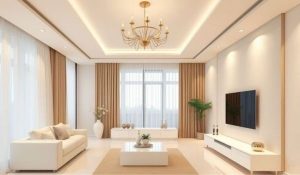
0 Comments